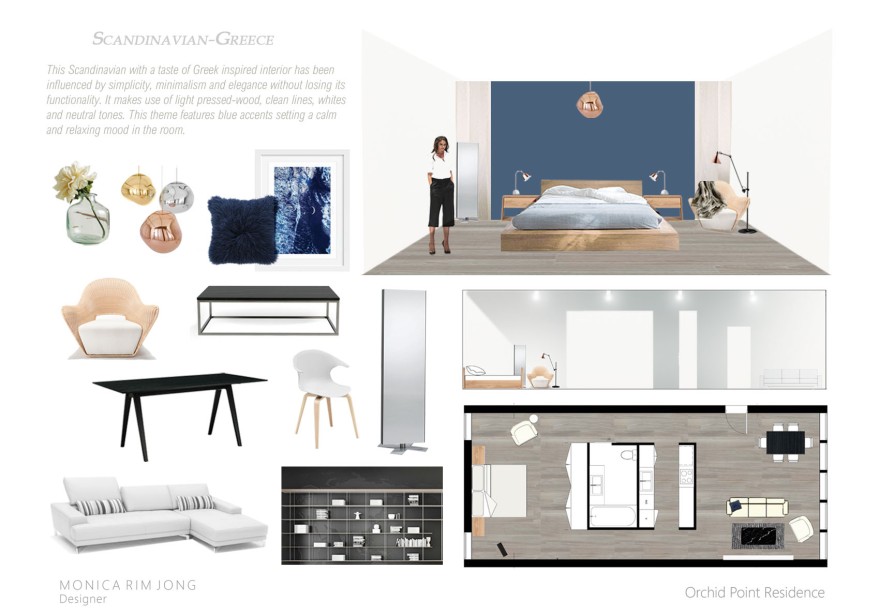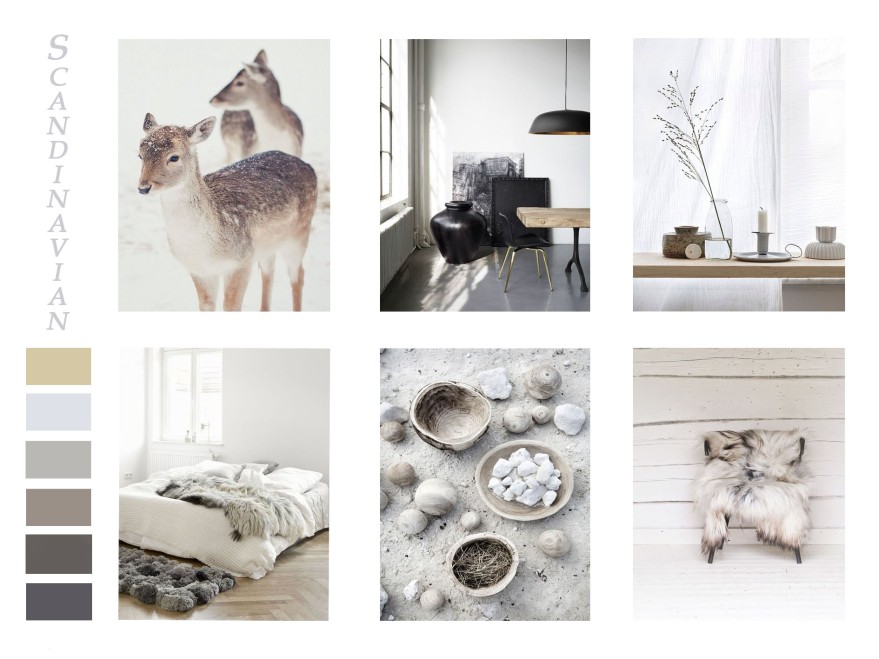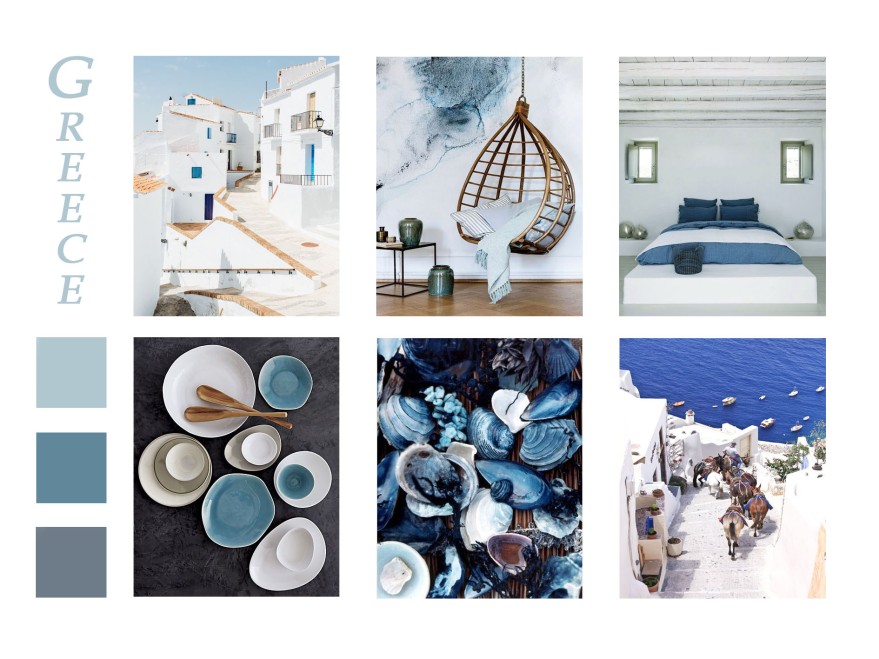First day of my internship was definitely a blast! 🌟 Starting at 9am I had some mentoring about starting a business and also had the chance to get hands on with painting some of their pots 🌿 So excited for the next 12 weeks!

Floor Plans & Elevations Project
Produced a series of technical drawings for my clients Tom and Maddie who had recently purchased an industrial apartment space. My floor plans and elevations were completed on A3 at a scale of 1:50. This was one of my very first projects and I’m am proud to say that I’m happy with my final work.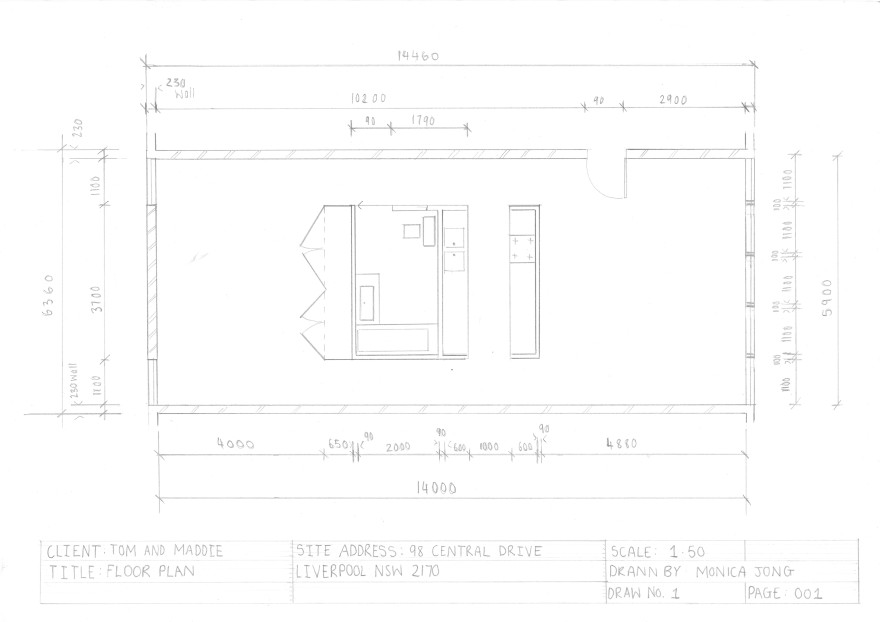
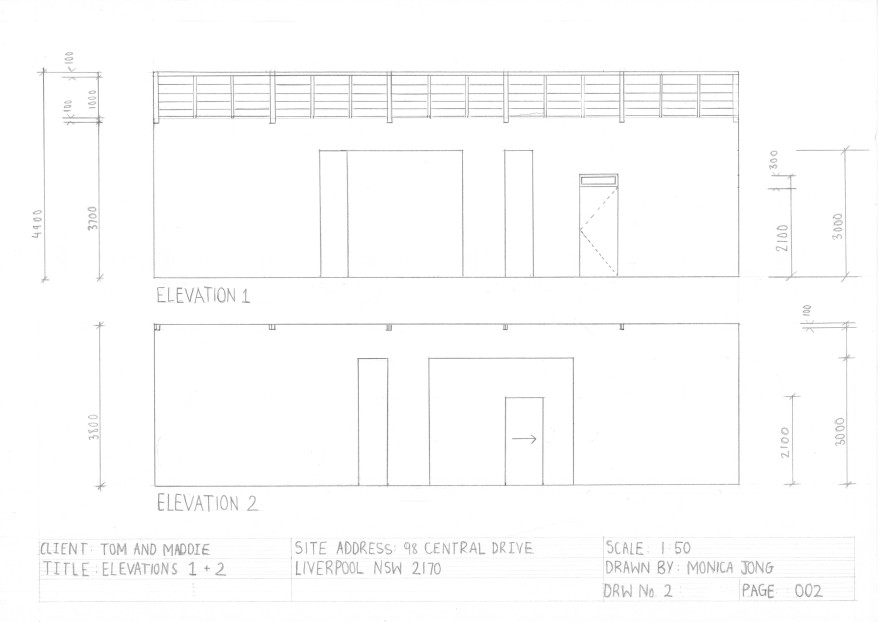
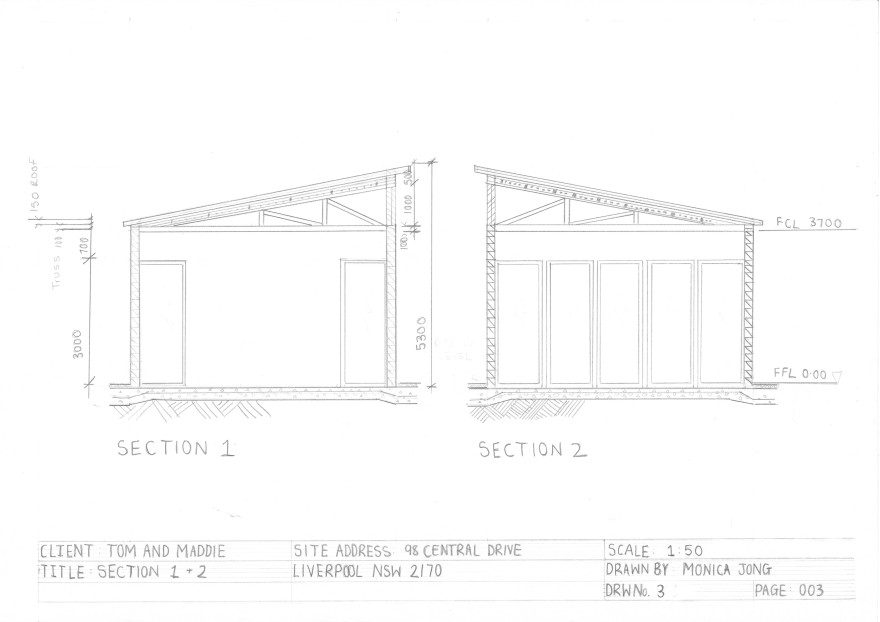
Residential Design Project
My finalised bedroom digital presentation board created for my clients Tom McKenzie and Maddie Casella. The design for this room was inspired by Scandinavian and Greek interior. Influenced by simplicity and minimalism, it makes use of light pressed-wood, clean lines with white and neutral tones. It also features blue accents bringing a calm and relaxing mood in the room meeting the brief requirements of my clients who wanted their space to be used for relaxation and entertainment.
